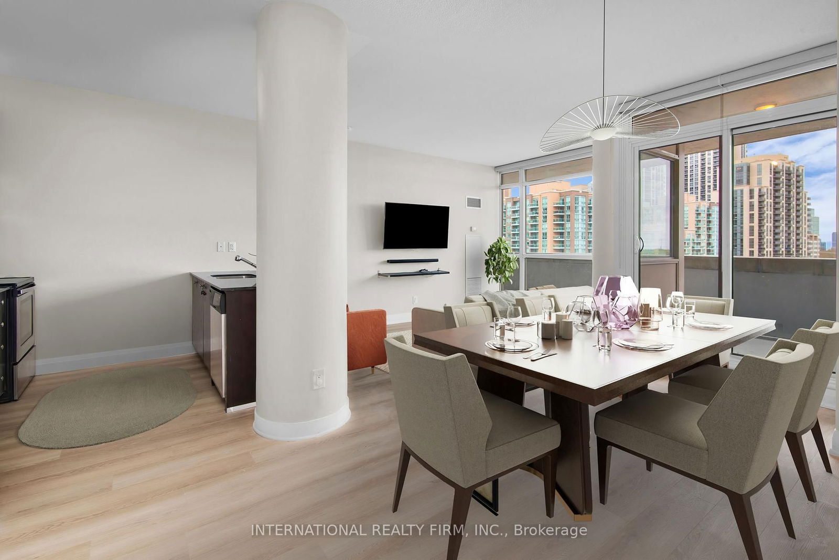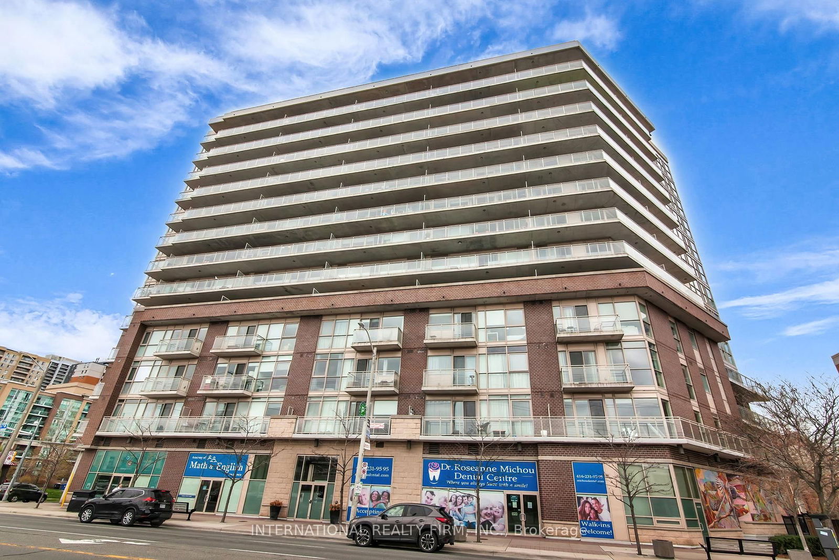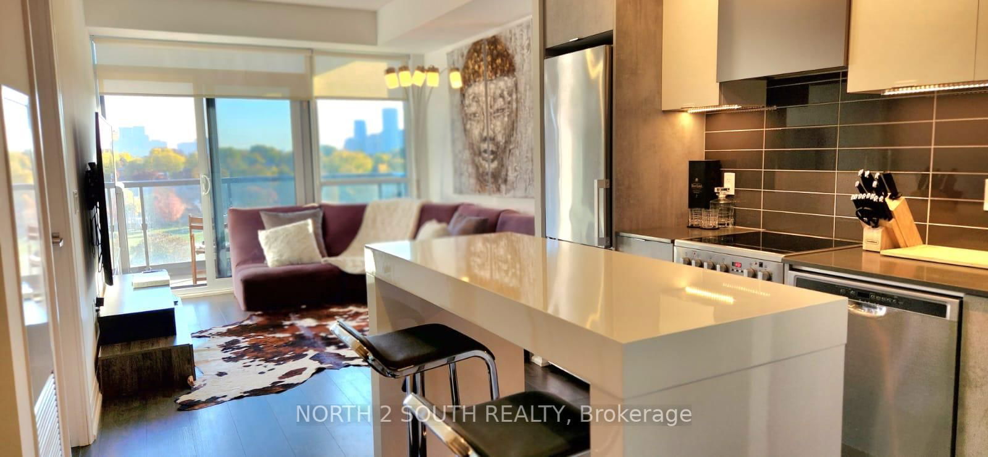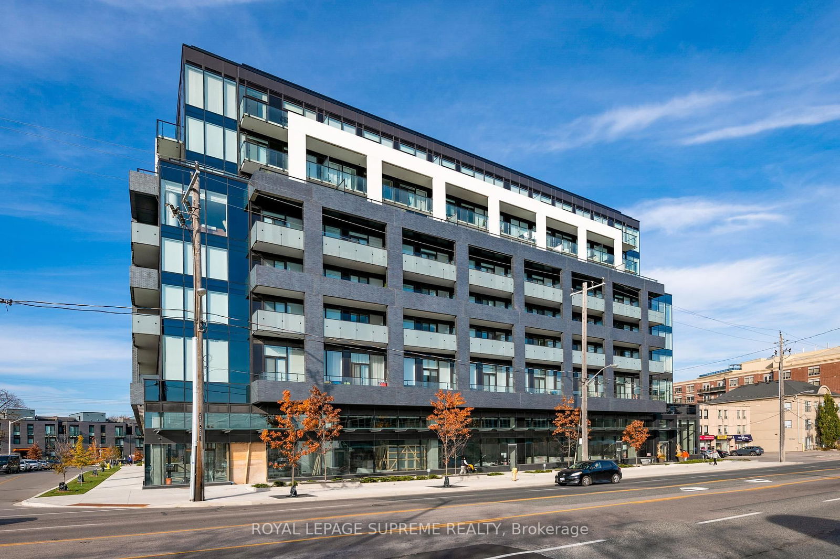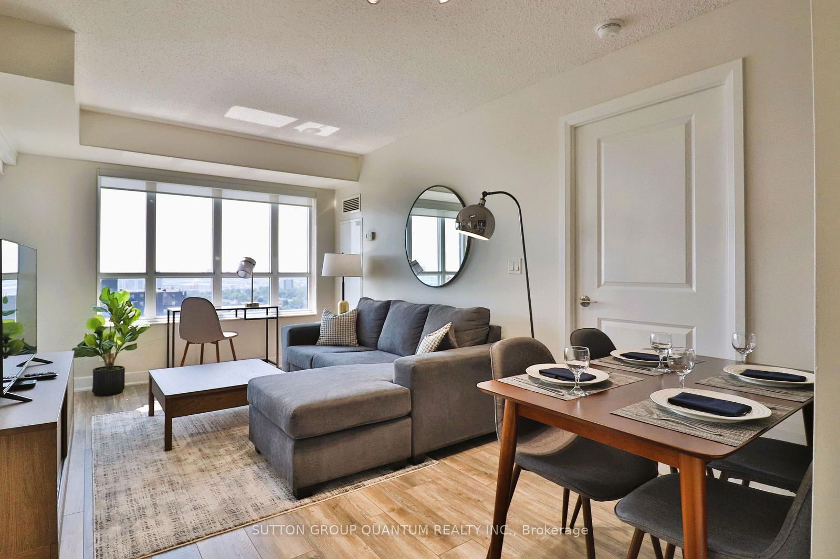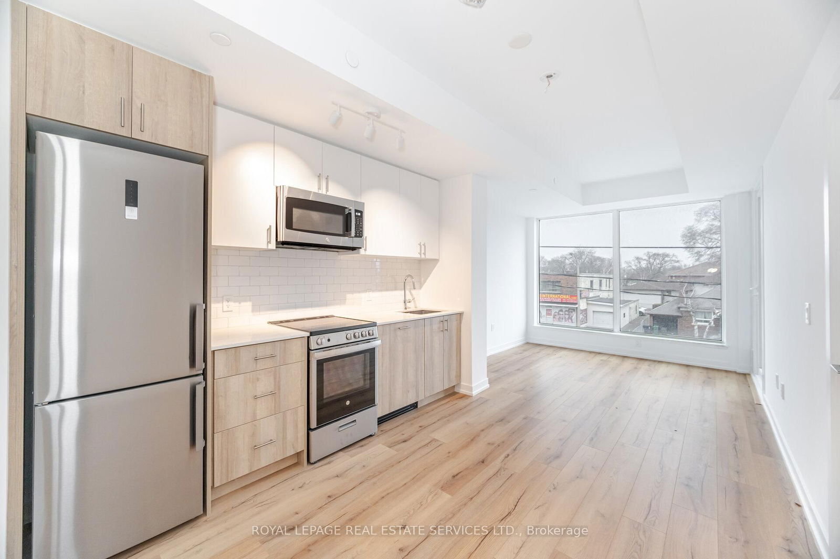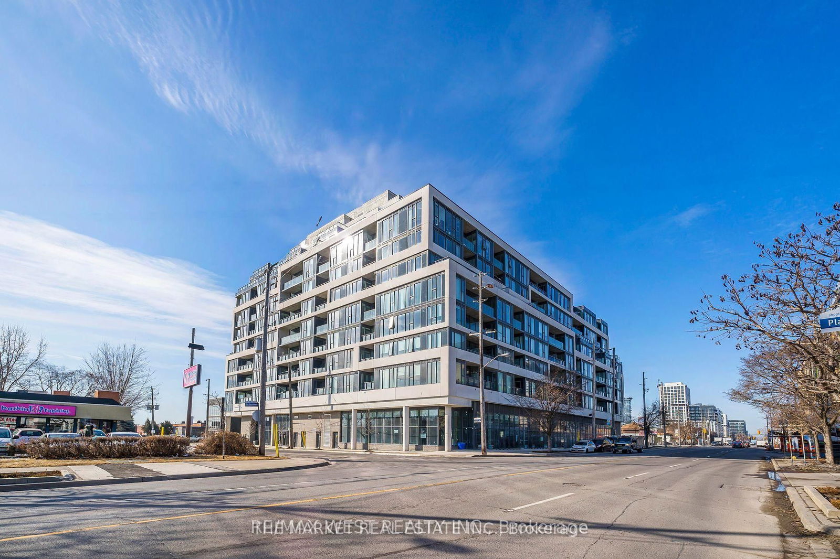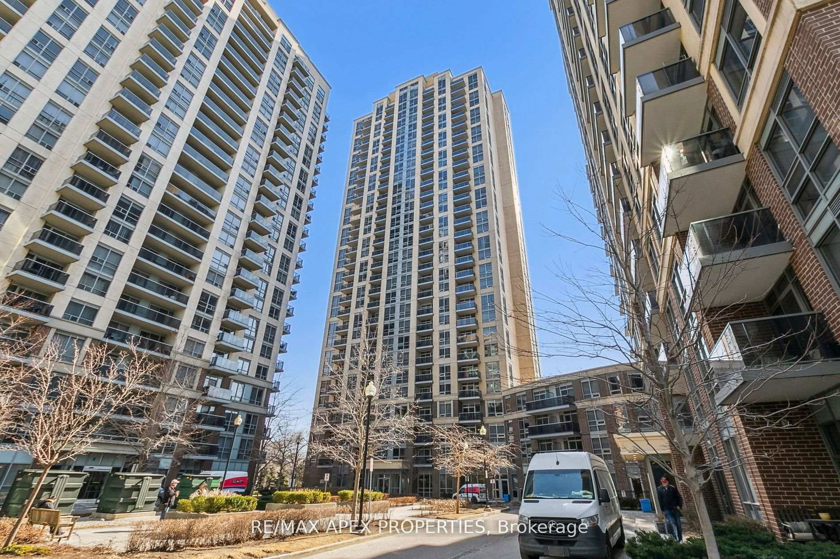Overview
-
Property Type
Condo Apt, Apartment
-
Bedrooms
2
-
Bathrooms
2
-
Square Feet
800-899
-
Exposure
South
-
Total Parking
1 Underground Garage
-
Maintenance
$940
-
Taxes
$2,729.79 (2025)
-
Balcony
Terr
Property Description
Property description for 508-5101 Dundas Street, Toronto
Property History
Property history for 508-5101 Dundas Street, Toronto
This property has been sold 4 times before. Create your free account to explore sold prices, detailed property history, and more insider data.
Schools
Create your free account to explore schools near 508-5101 Dundas Street, Toronto.
Neighbourhood Amenities & Points of Interest
Find amenities near 508-5101 Dundas Street, Toronto
There are no amenities available for this property at the moment.
Local Real Estate Price Trends for Condo Apt in Islington-City Centre West
Active listings
Average Selling Price of a Condo Apt
June 2025
$596,311
Last 3 Months
$618,974
Last 12 Months
$613,718
June 2024
$611,219
Last 3 Months LY
$630,255
Last 12 Months LY
$642,552
Change
Change
Change
Historical Average Selling Price of a Condo Apt in Islington-City Centre West
Average Selling Price
3 years ago
$680,407
Average Selling Price
5 years ago
$554,138
Average Selling Price
10 years ago
$339,836
Change
Change
Change
Number of Condo Apt Sold
June 2025
37
Last 3 Months
36
Last 12 Months
39
June 2024
31
Last 3 Months LY
51
Last 12 Months LY
42
Change
Change
Change
How many days Condo Apt takes to sell (DOM)
June 2025
34
Last 3 Months
31
Last 12 Months
33
June 2024
29
Last 3 Months LY
26
Last 12 Months LY
28
Change
Change
Change
Average Selling price
Inventory Graph
Mortgage Calculator
This data is for informational purposes only.
|
Mortgage Payment per month |
|
|
Principal Amount |
Interest |
|
Total Payable |
Amortization |
Closing Cost Calculator
This data is for informational purposes only.
* A down payment of less than 20% is permitted only for first-time home buyers purchasing their principal residence. The minimum down payment required is 5% for the portion of the purchase price up to $500,000, and 10% for the portion between $500,000 and $1,500,000. For properties priced over $1,500,000, a minimum down payment of 20% is required.

